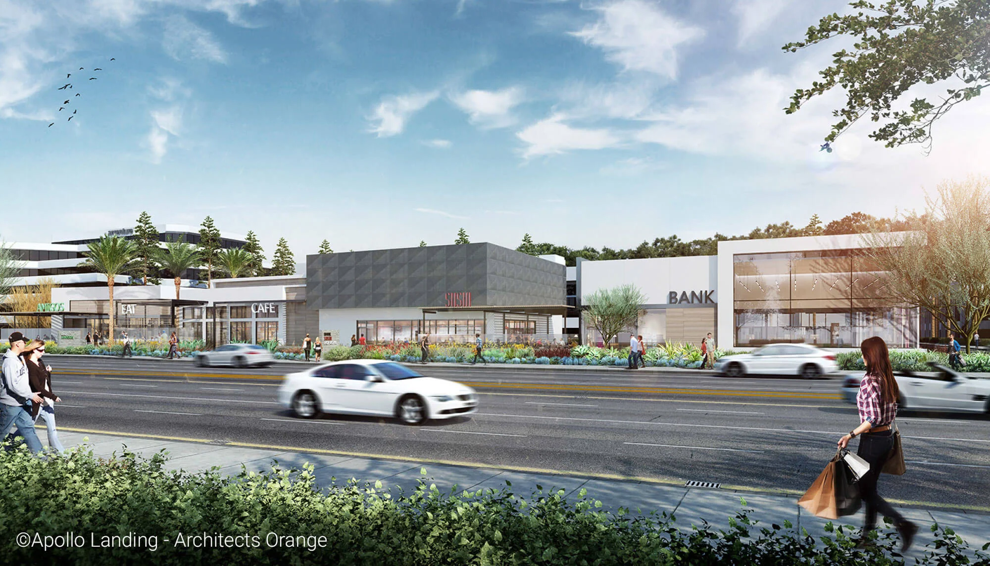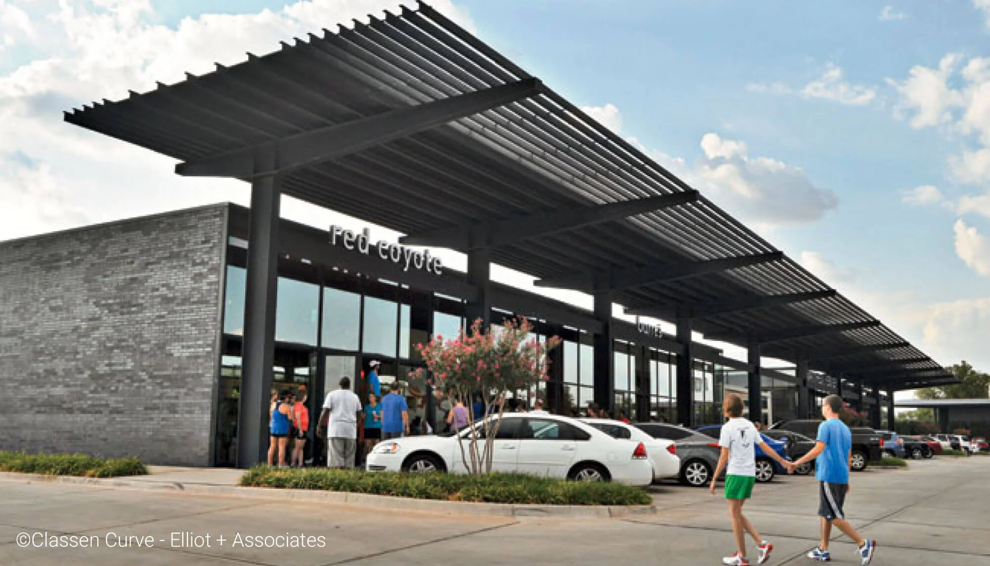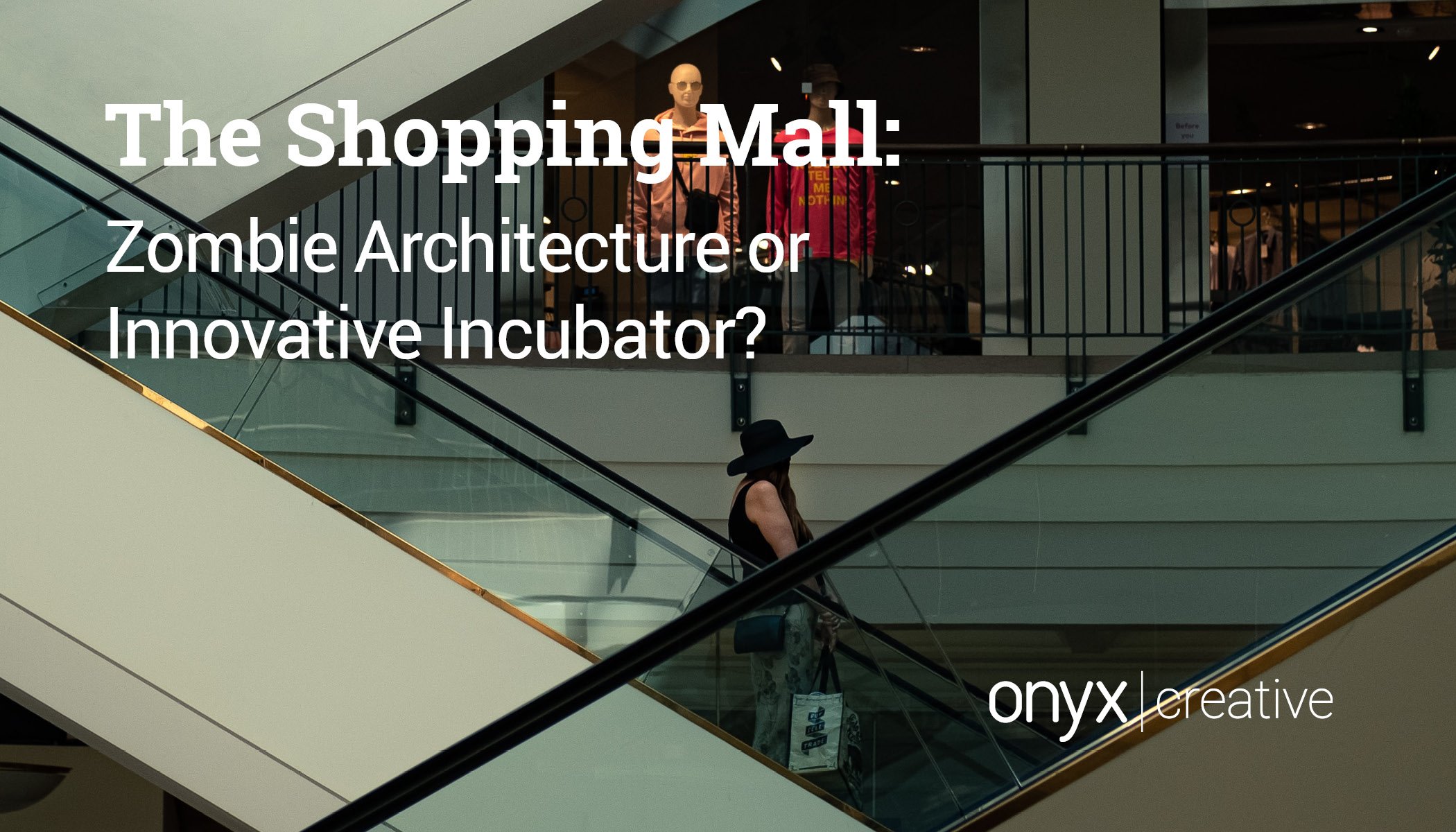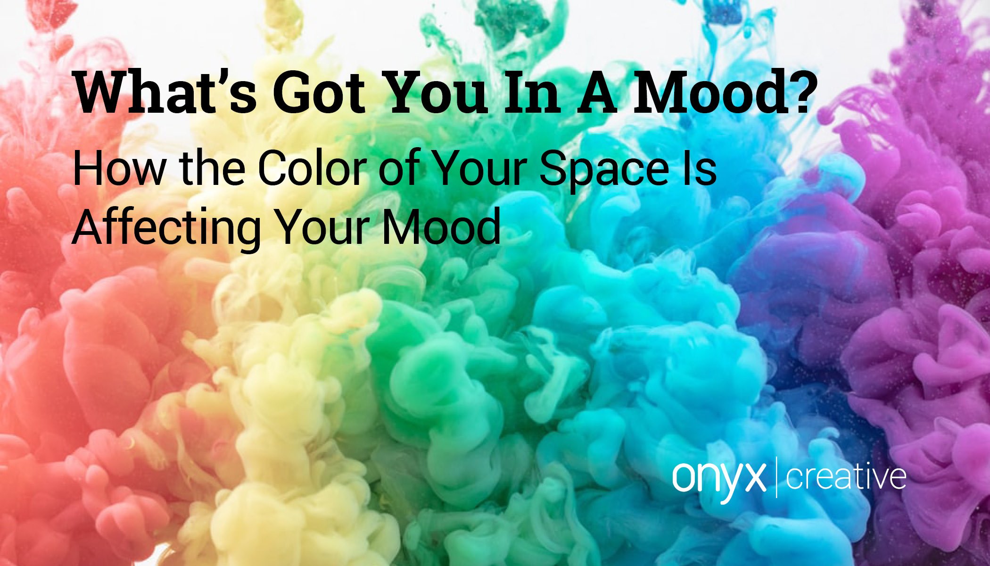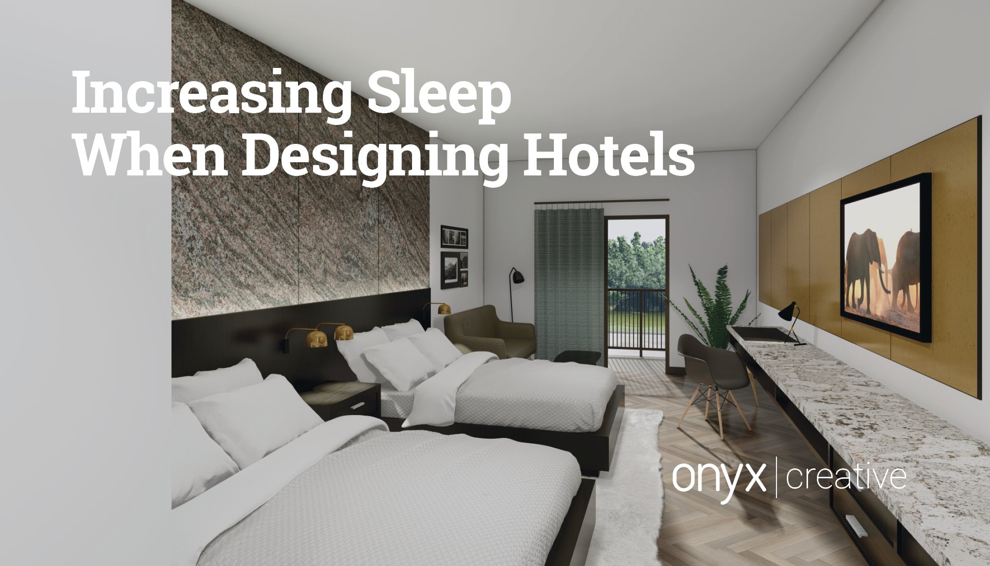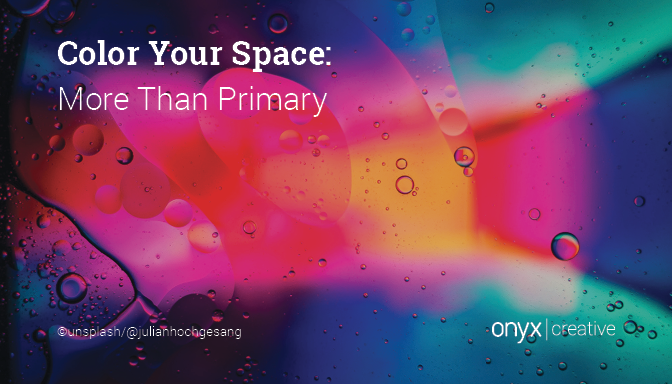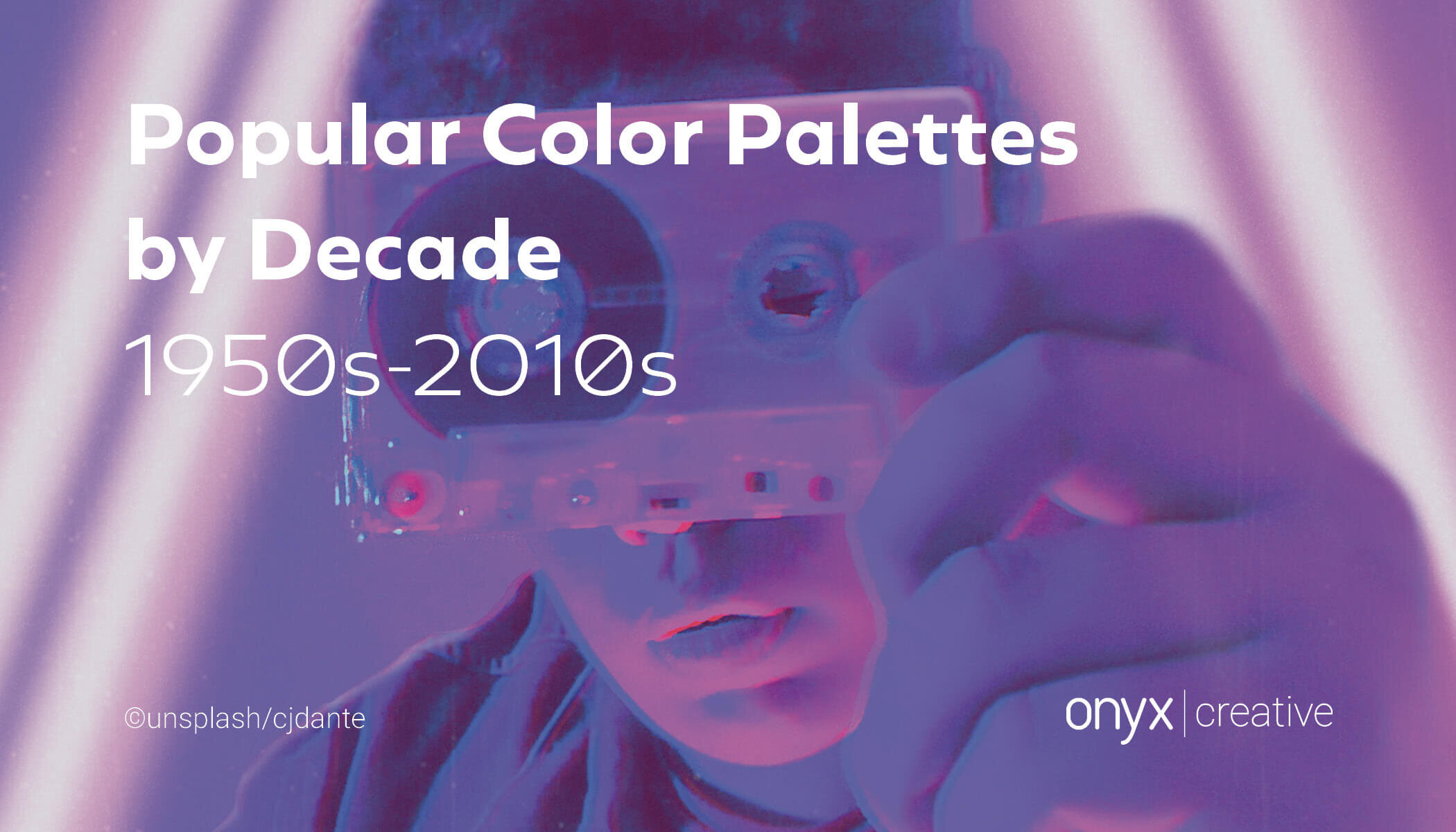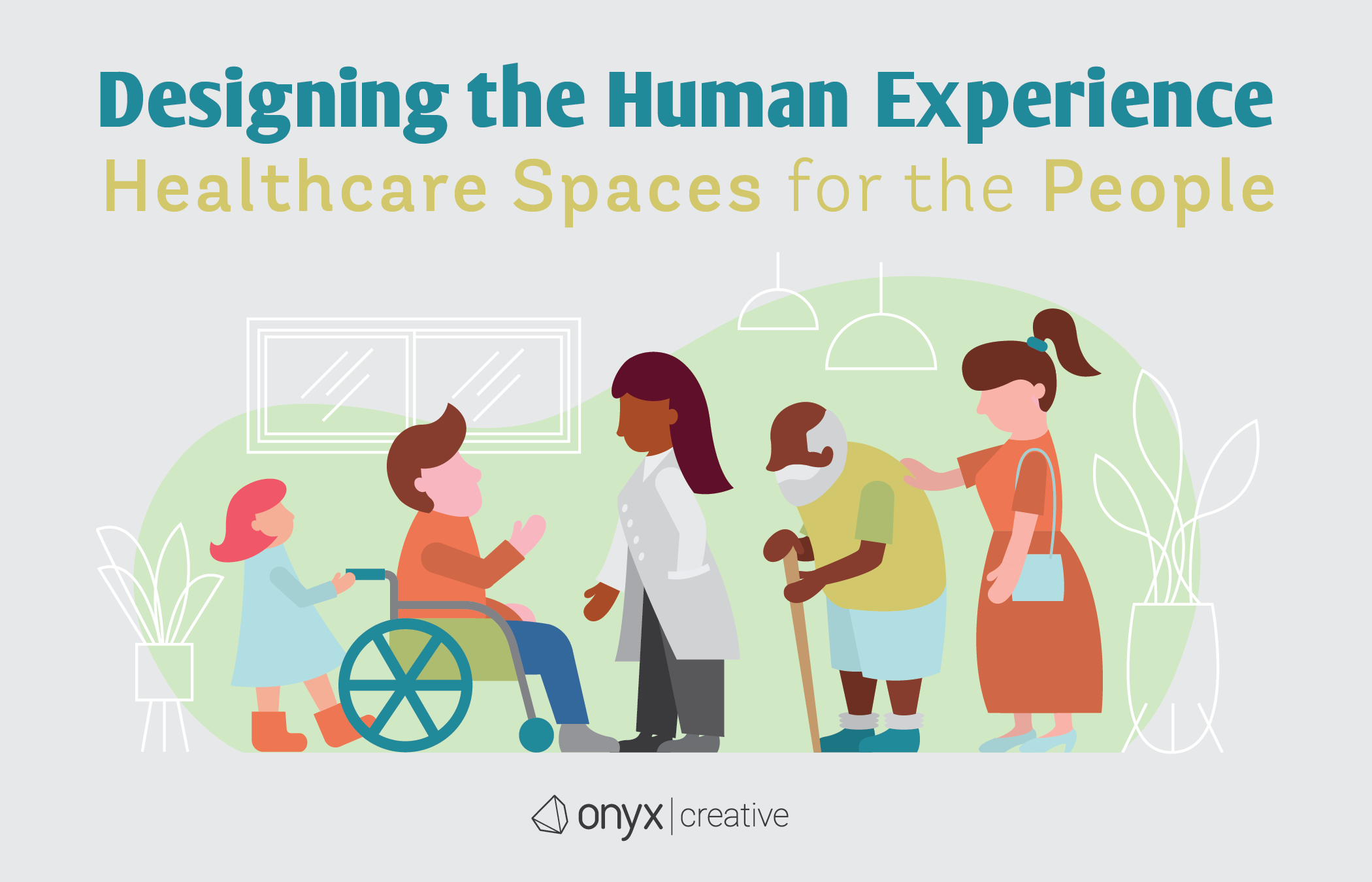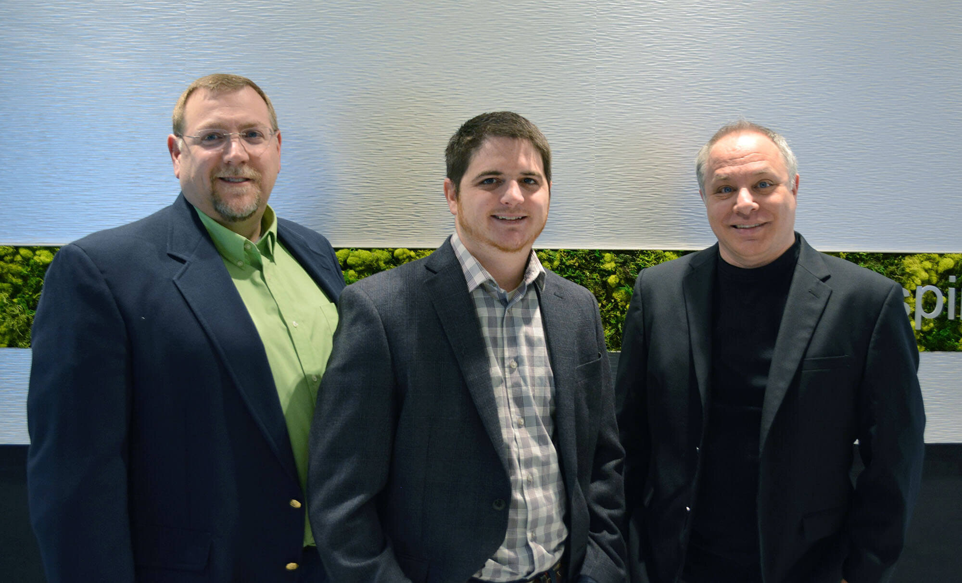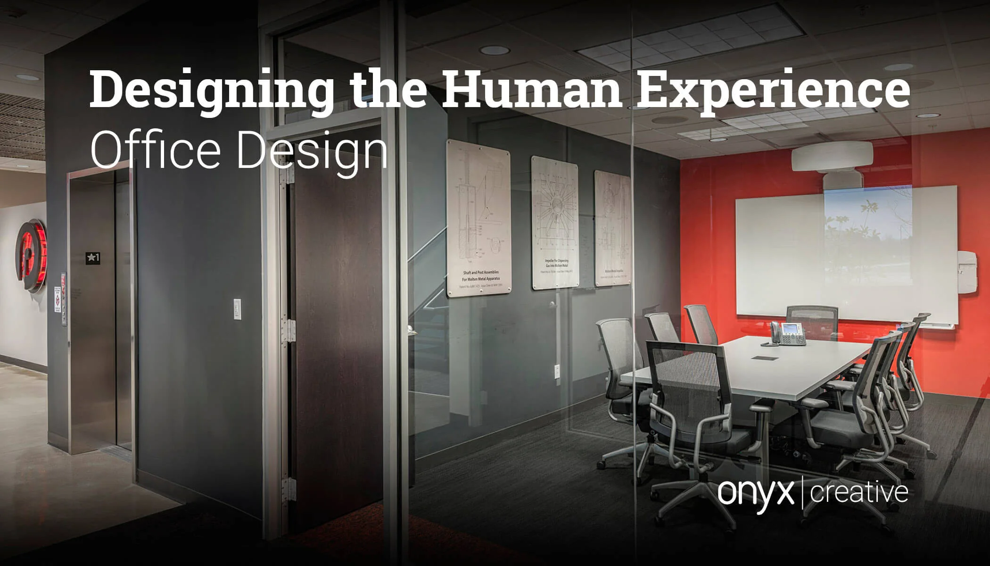by Jonathan Novak, Director of Design
Leading design firms have been challenging the notion of eclecticism in retail architecture for quite some time. Eclecticism is the idea that retail design needs to create a false urbanism or ‘Main Street USA’ appeal. Certainly making an articulate urban experience for shoppers has its merits but making the retail experience into a menagerie of facades has become formulaic and diminished retail architecture’s potential in the field. By breaking up the exterior into what appears as diverse smaller buildings cheapens the idea that an architectural work is a singular artistic idea. Instead, designers are creating more signature collections of buildings with greater architectural appeal.
This trend was evident while surveilling the design firms at the 2018 ICSC event in Los Angeles. Designers are completing a cycle that began with the purity of Modernism, transformed into Post-Modern facadism, and now has become synthesized into new and exciting architectural expressions. The common attributes of this new approach to retail design blends the simplicity of Modernism with the articulation of Post-Modernism. Buildings are now conceived of as individual entities but are articulated in ways that respond to context, wayfinding or signage.
There are a number of excellent examples of this new retail trend. Apollo Landing in Los Angeles is one example. The project consists of three smaller pieces with the spaces between the buildings becoming dining or entrances. By making the buildings discontinuous each one stands on its own along the street. They work as a whole but allow the interstitial space to create an urban experience.
Another great example of retail design capitalizing on the shallower depths and smaller tenants is Classen Curve in Oklahoma City. Here the buildings are a collection of pavilions each with a common architectural vocabulary that creates image and place. Large overhangs, black brick and huge expanses of glass abound. The materials and common vocabulary tie the buildings together along with a very classical and formal site plan that lets each building exist as a stand along object.
Finally, Renzo Piano Building Workshop’s (RPBW) proposal for Bishop Ranch in San Ramon, CA demonstrates what happens in a mall when the attitude is towards creating a unified architectural concept. Here RPBW uses a common theme of metal panels, aluminum soffits and thin columns to create a light and sleek environment. As with Apollo Landing and Classen Curve, common elements are used repeatedly to reinforce the sense of place. However, there are enough unique conditions, along with a strong landscape concept, to create the diversity we need in a public space.
In all three examples, we see how retail design can contribute to the broader field of architectural design. Architects are focusing more on landlord-controlled architecture to create unique and crafted architectural experiences. They show how shopping centers can be more architecturally unified, relevant and forward looking.


