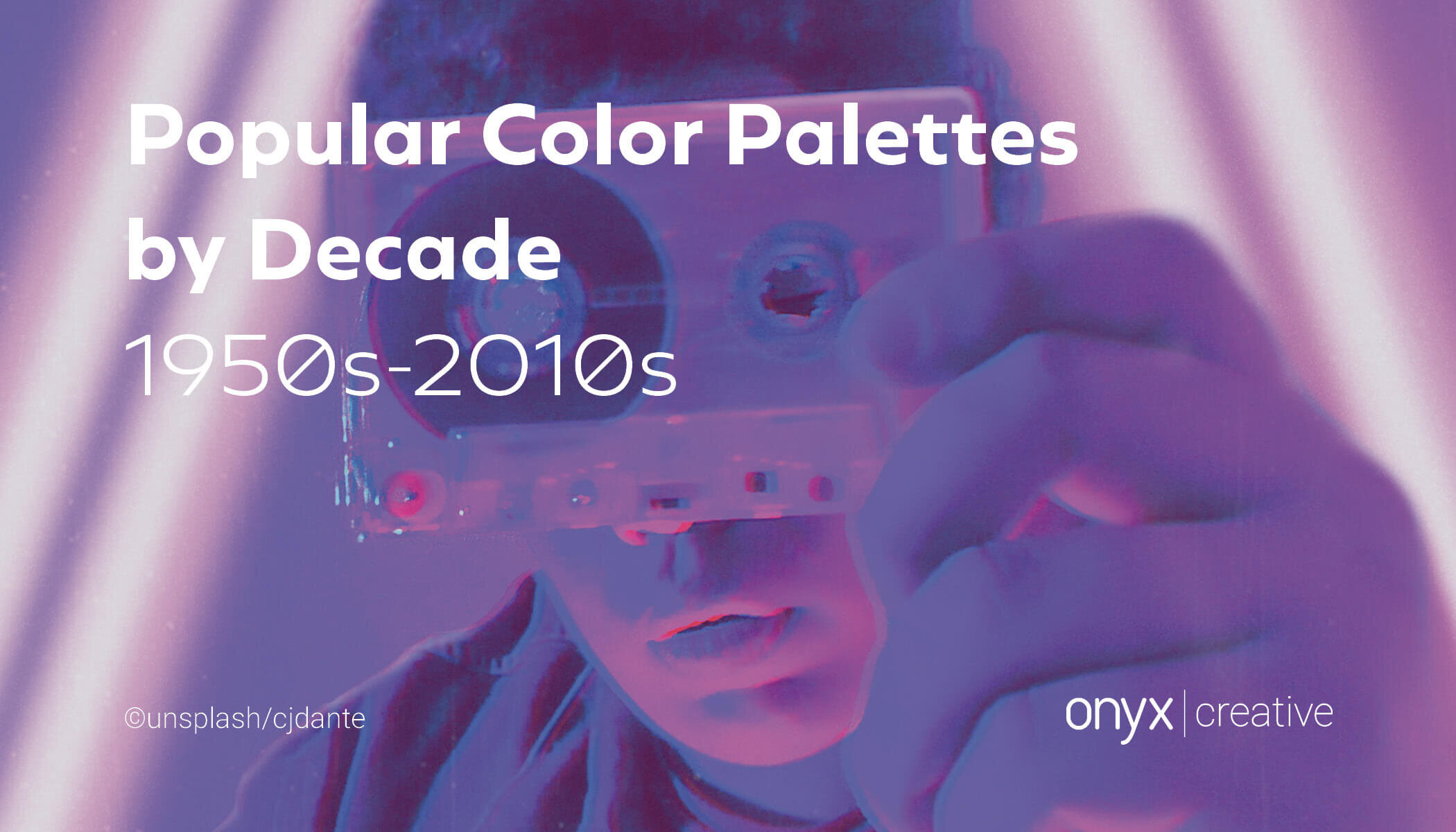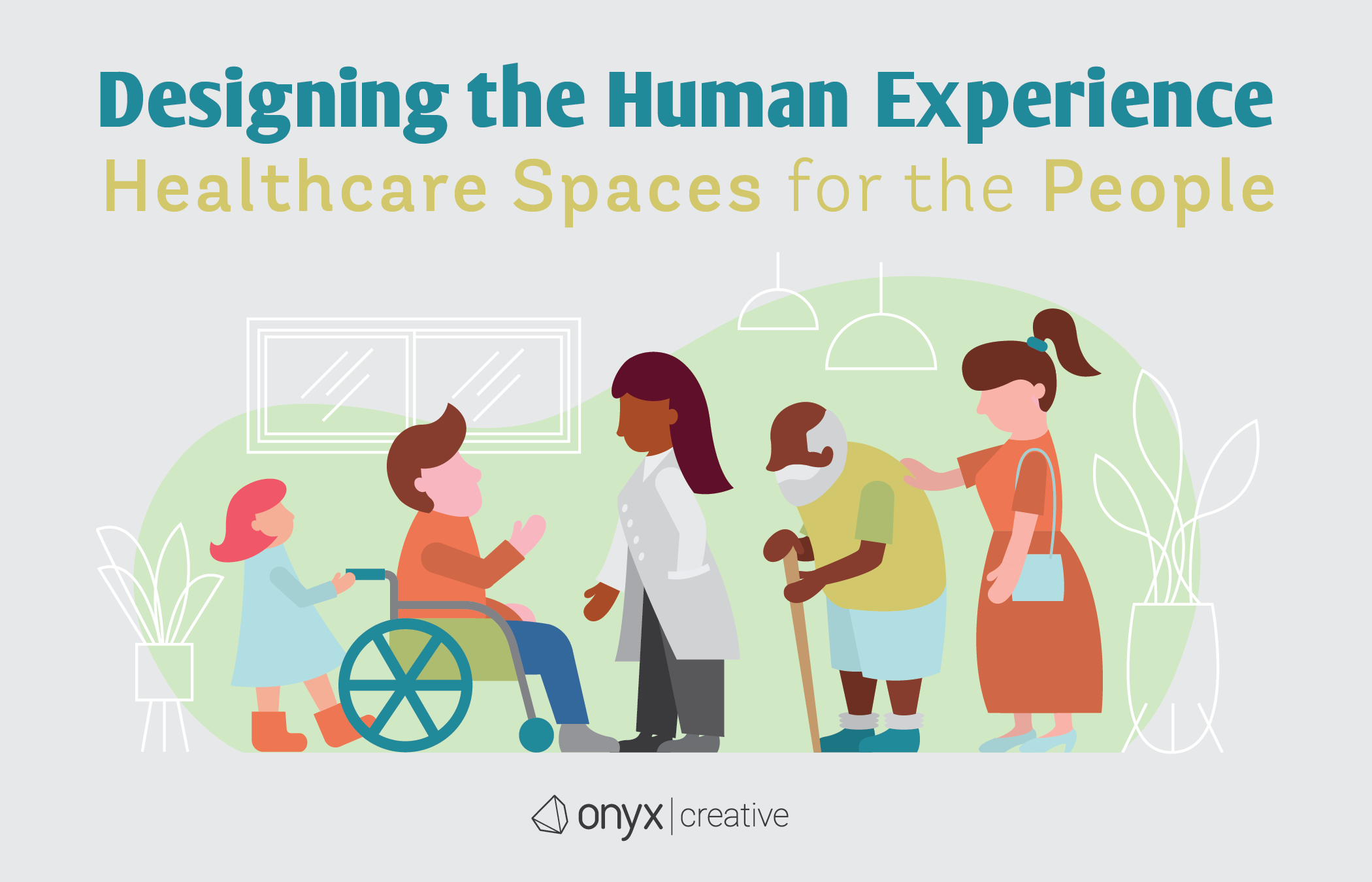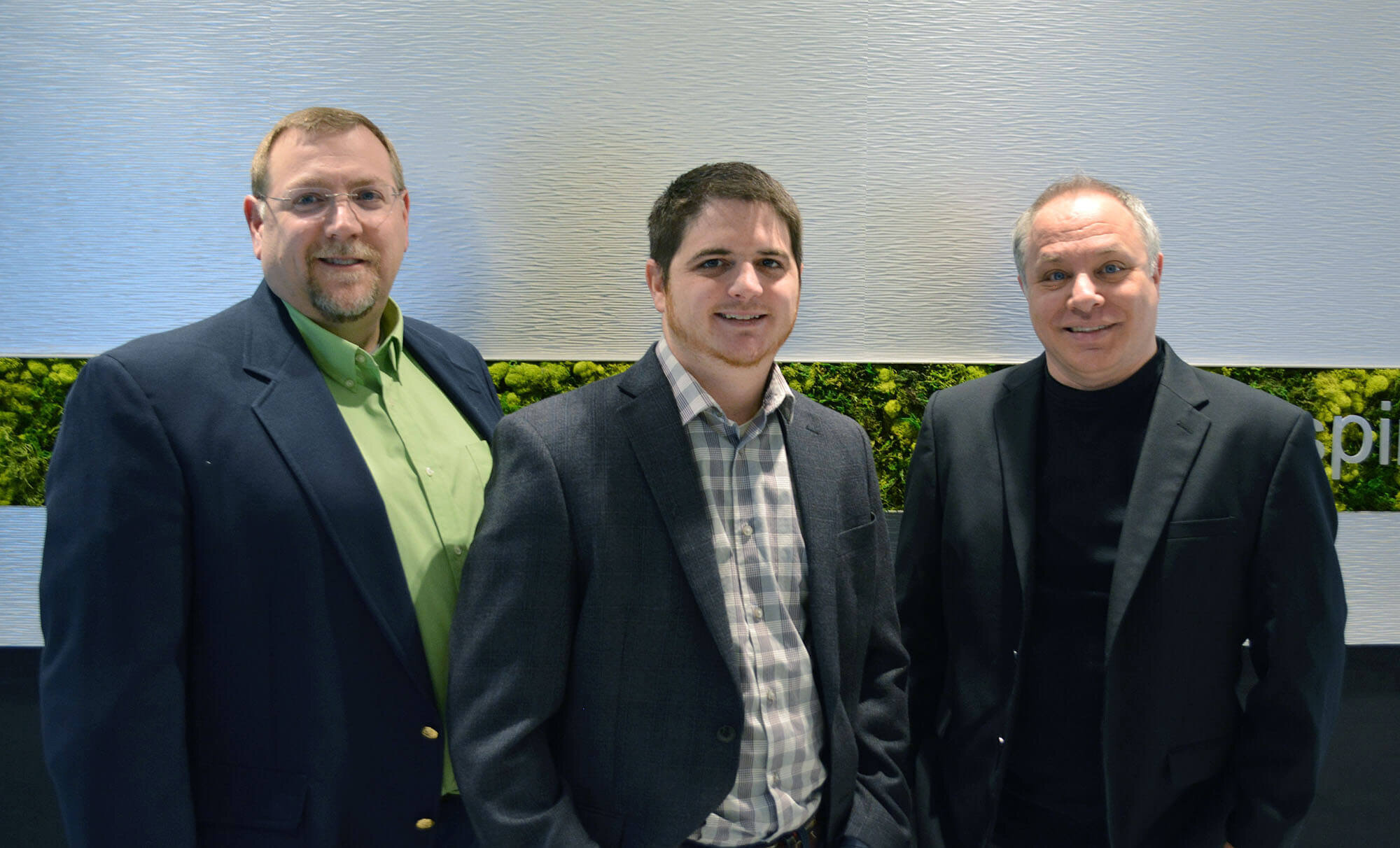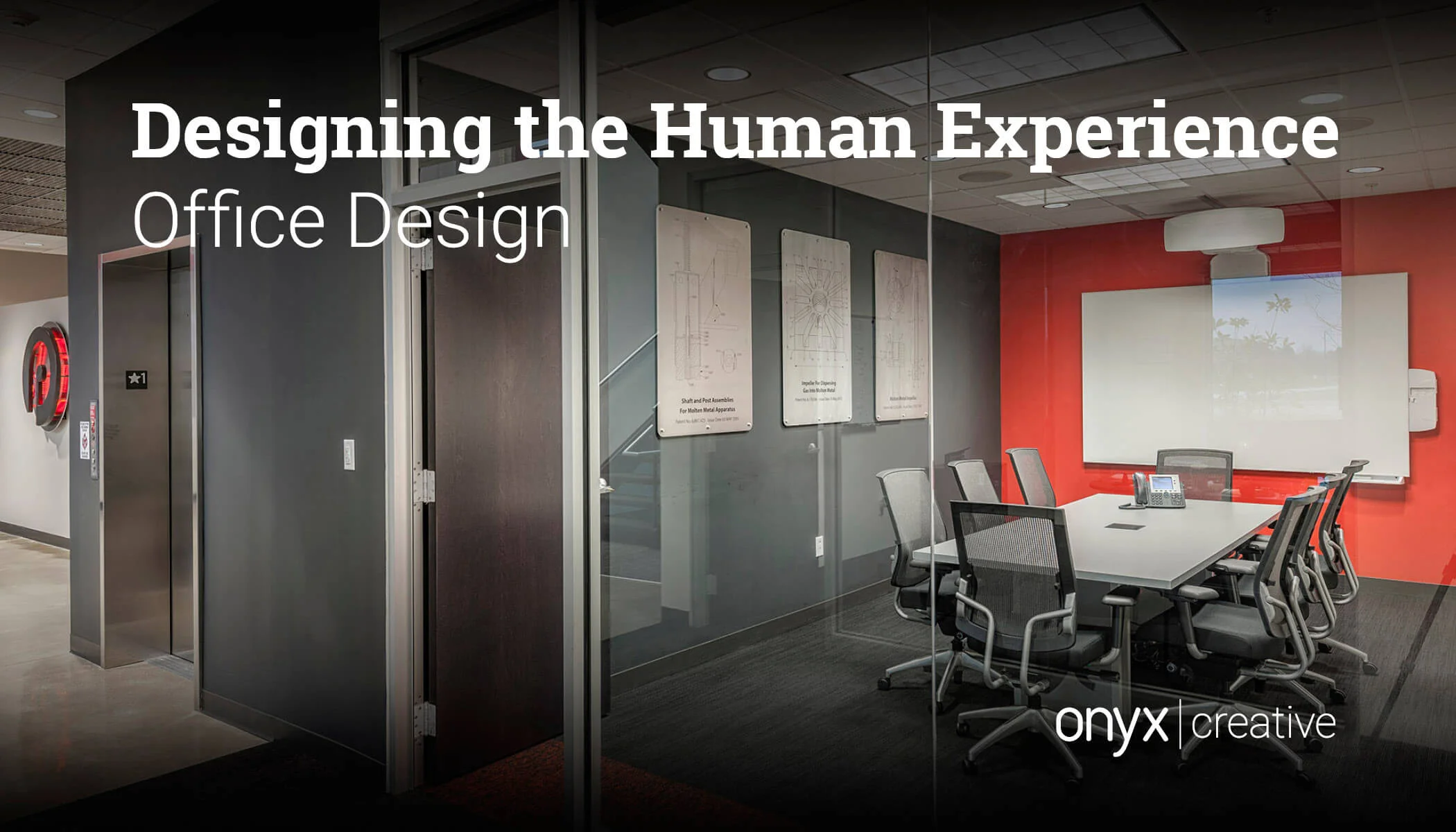A Perspective by Chad Solon
I became interested in Frank Lloyd Wright when I got the chance to work on the restoration of the Burton Westcott House in Springfield, Ohio as an intern. It was incredible to see the house be transformed from a collection of one-room apartments back to its original splendor. As I became interested in digital modeling, Wright seemed like a logical choice to experiment with. Not only was his architecture beautiful, but the regular geometry was easy to model.
For many years, I have been working on a model of Wright’s demolished Midway Gardens. It was a huge entertainment complex in Chicago and was one of the most elaborate buildings he ever designed. Despite this, it hasn’t received much scholarly interest over the years, and I thought creating a digital model of the entire building, inside and out, would be fun and also a good piece of scholarship. Unfortunately, I’ve had to stop many times due to a lack of information, and the model remains unfinished.
One day a friend of mine sent me an article about a man named David Romero, who was gaining a reputation for his digital models of demolished and unbuilt Frank Lloyd Wright designs. His images looked completely realistic, and he’s been published in Architectural Digest, Metropolis, and on the Frank Lloyd Wright Foundation’s website. I reached out to him to see if he could give me some advice on Midway Gardens, and David asked me if I’d like to collaborate on a project together. We decided to create Wright’s unbuilt Spaulding Print Room. It was designed to house and display a collection of Japanese prints owned by two wealthy brothers. It seemed like a good choice for a few reasons – it was small, it was only an interior, and we thought we could get it done relatively quickly.
We had found several of the drawings for the print room online, and I started modelling, with David coming in later to do the rendering. It ended up taking more than a year. While we had many drawings for the space, several of them contradicted each other in various ways. We did not have elevations of every wall, and there was a lot of guesswork. The drawings had really been made just as a schematic design, so there were no dimensions or labels. We had to confront many problems along the way – what colors should we use? What stain should be used on the wood? Which version of the drawings was correct? Eventually we realized that several portions of the room had no artificial lighting, and we would have to add some in order to make it work – what should we use? Fortunately, we were both active on the Wright chat forum hosted by the Frank Lloyd Wright Building Conservancy. The members there were invaluable in pointing us in various directions and giving us example of similar projects by Wright to fill in the gaps.
The last major hurdle for me was choosing and arranging the prints. The Spaulding collection is one of the finest in the world and was donated by the brothers to the Museum of Fine Arts Boston. It’s online, along with all their other Japanese prints. To find the proper prints for our model, I sifted through all 37,000 prints online, picked a large number from the Spaulding collection, and then had to import them into the model, size them properly, and arrange them in a manner that made sense. It actually took longer than creating the model itself, but each print in the model actually would have been there had the room been created and gives an extra level of authenticity.
Once I finished with my portion, David modeled the furniture and rendered the space. We consulted on all of the finishes, and we think that the end result is an accurate example of what the room would have been like had it been built. Hopefully by viewing our renderings, you get a sense of what could have been. Apparently the Frank Lloyd Wright Foundation agrees with us; they featured our project on their blog.
Read more on The Frank Lloyd Wright Foundation’s blog.
Read more about David Romero’s historical rendering work.













































