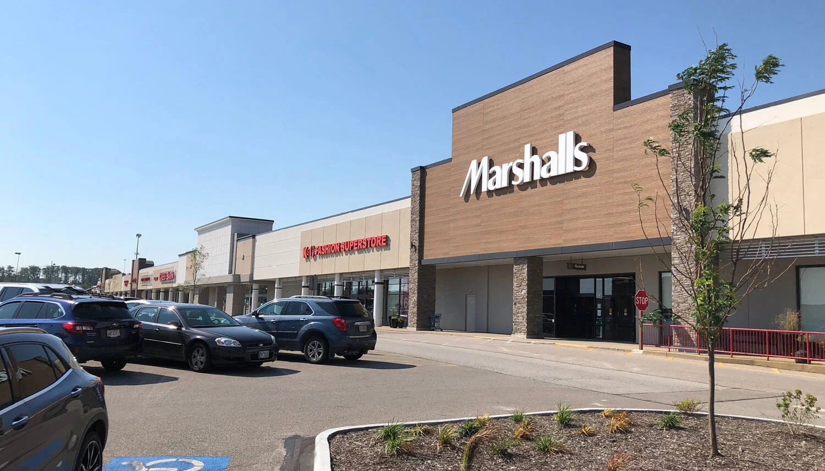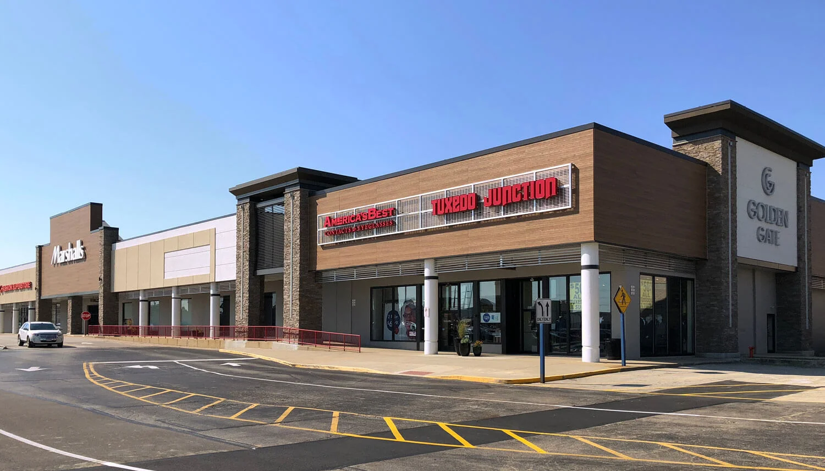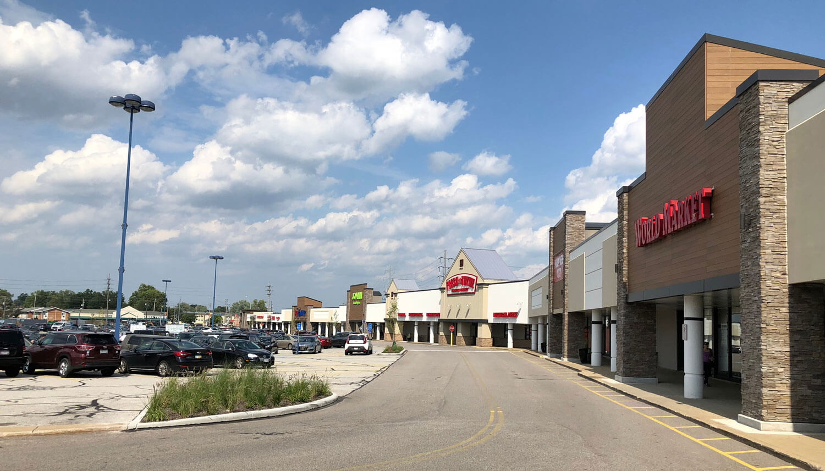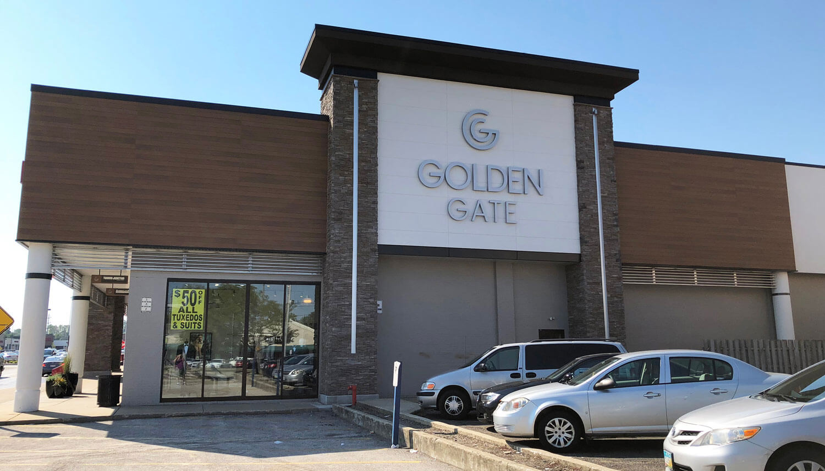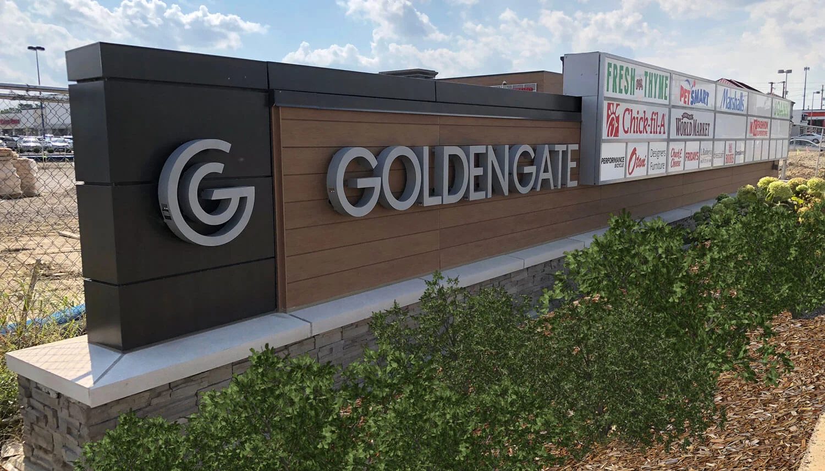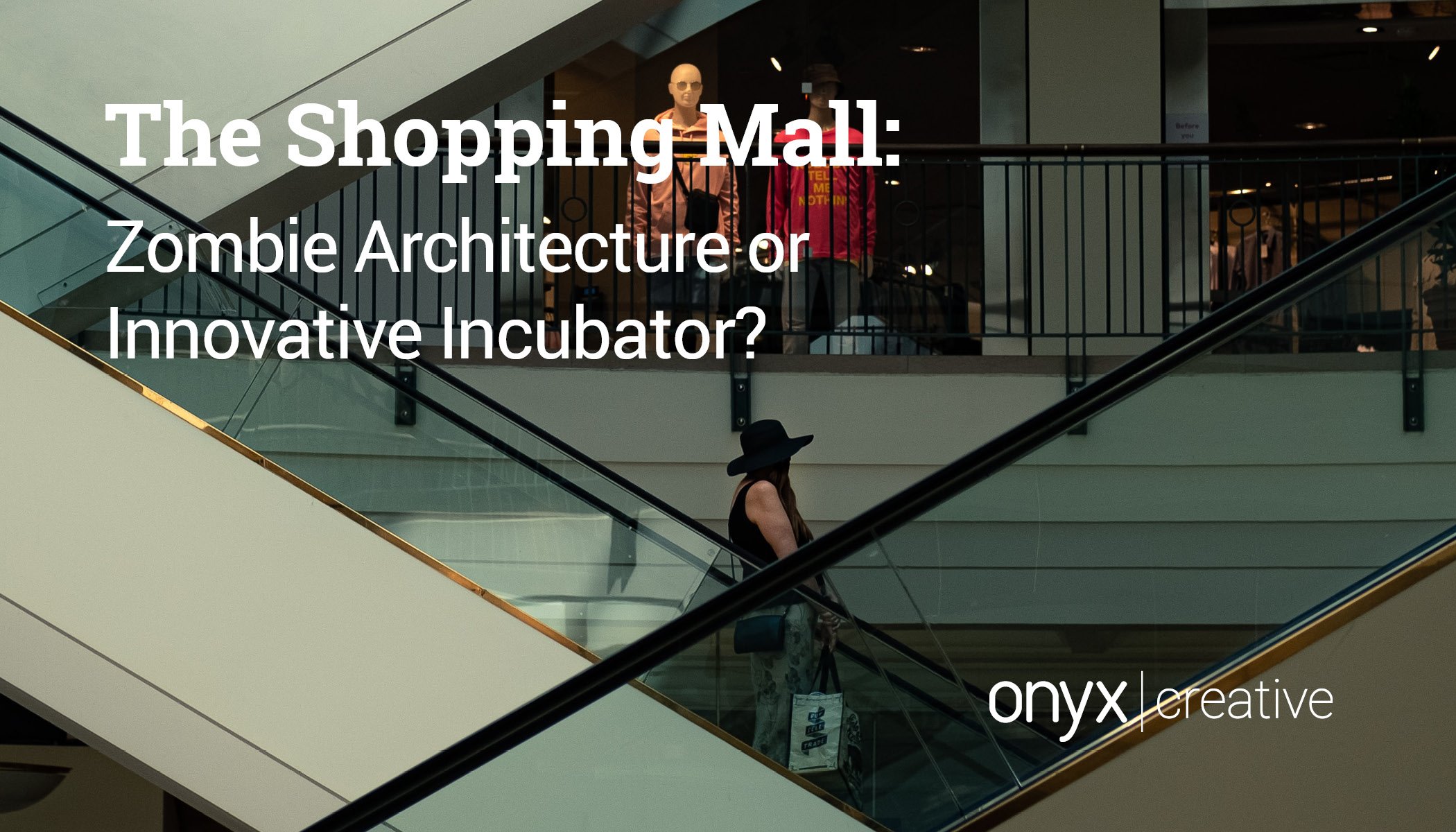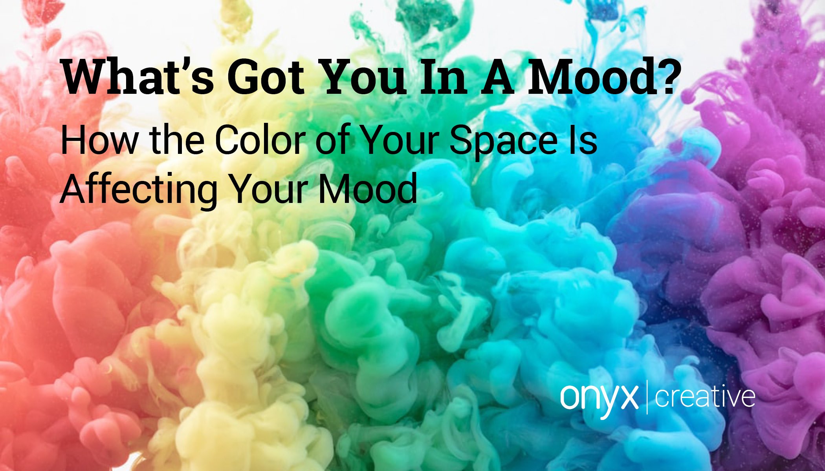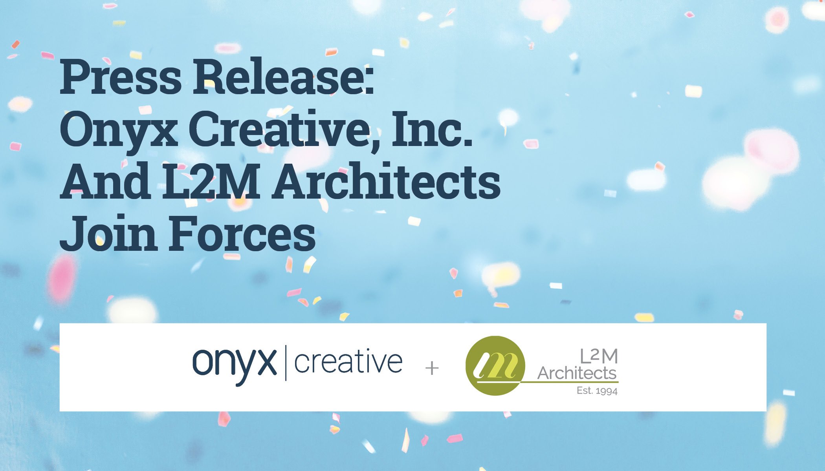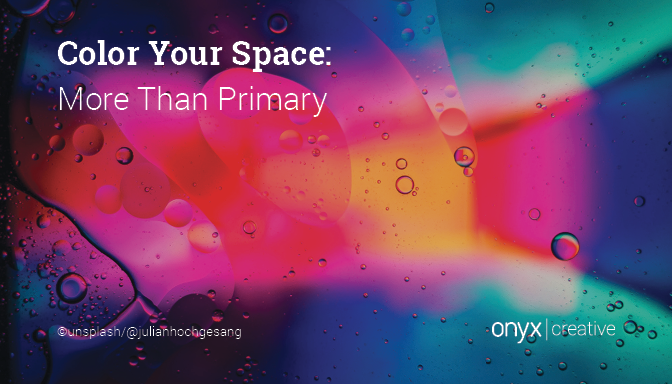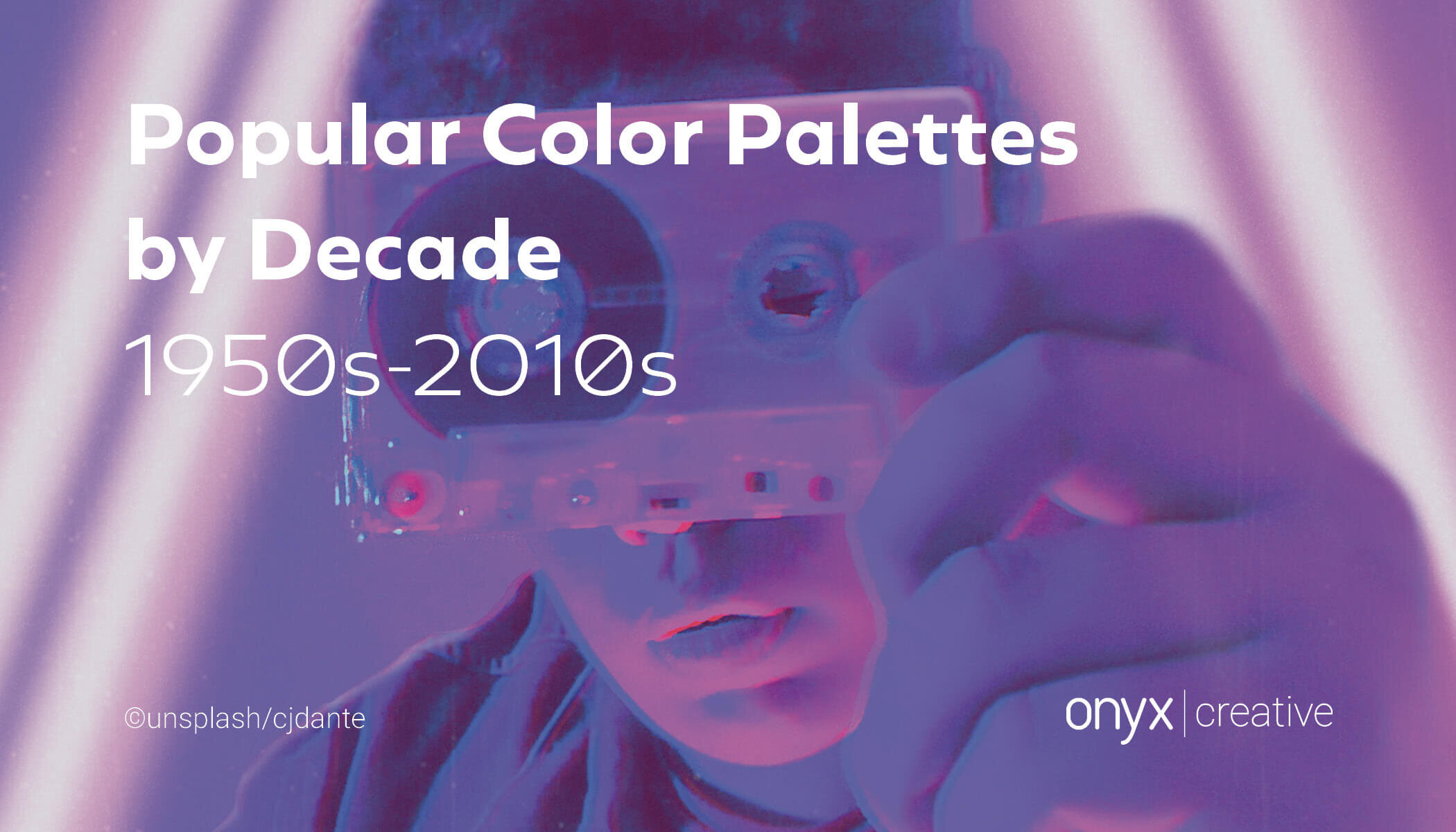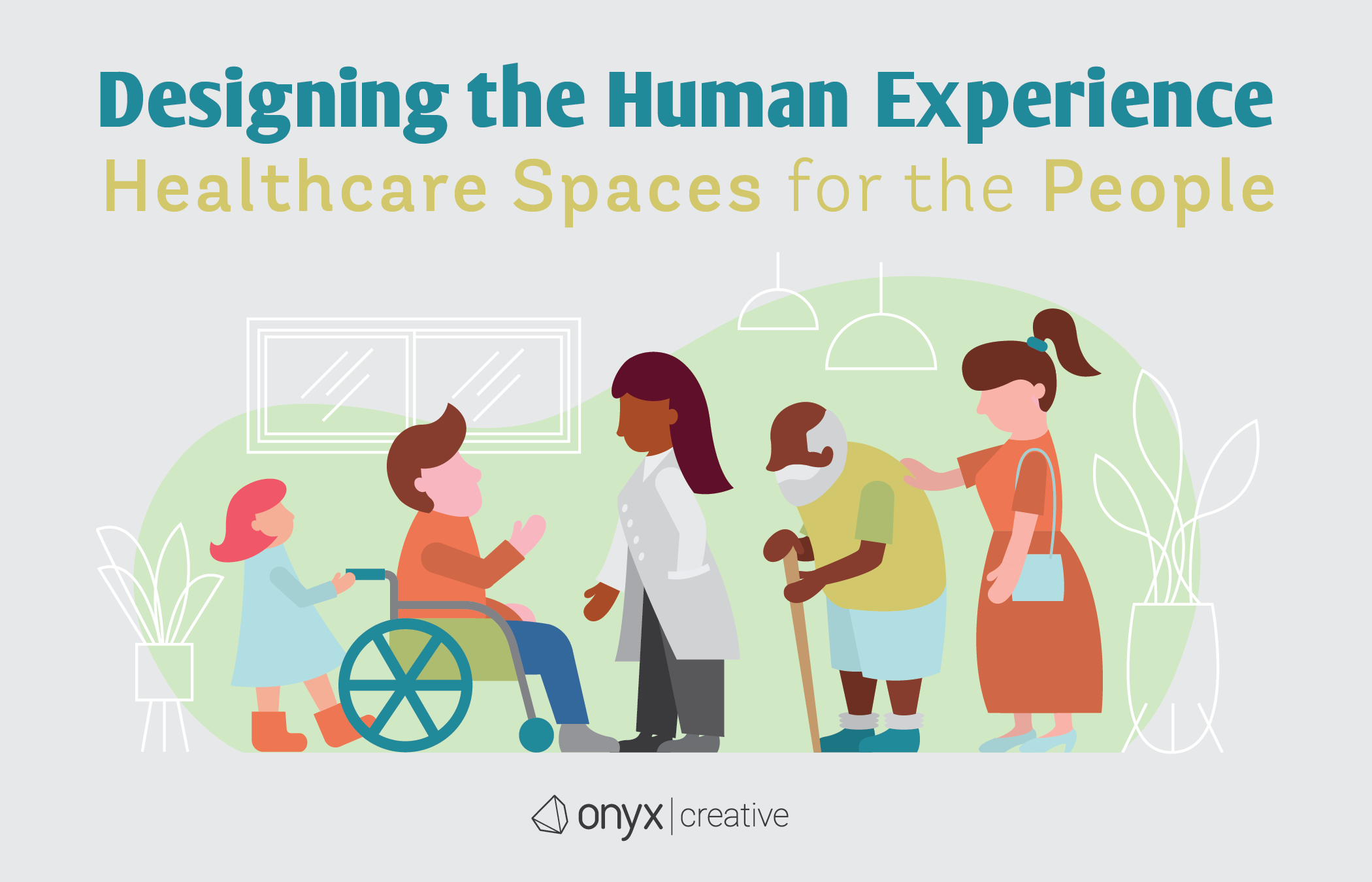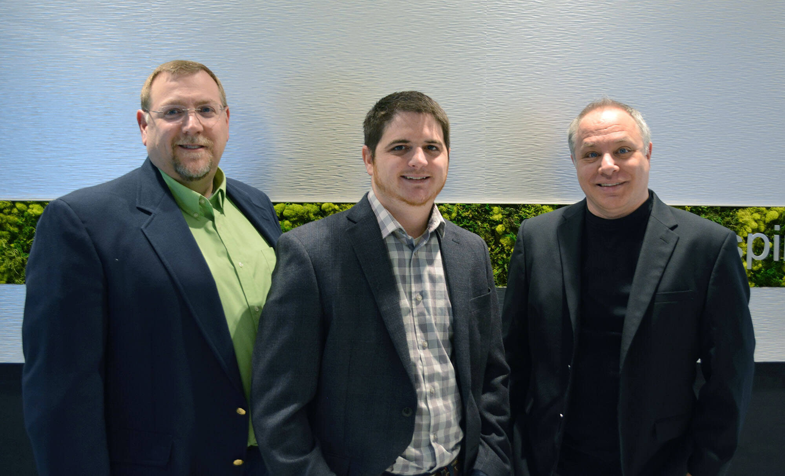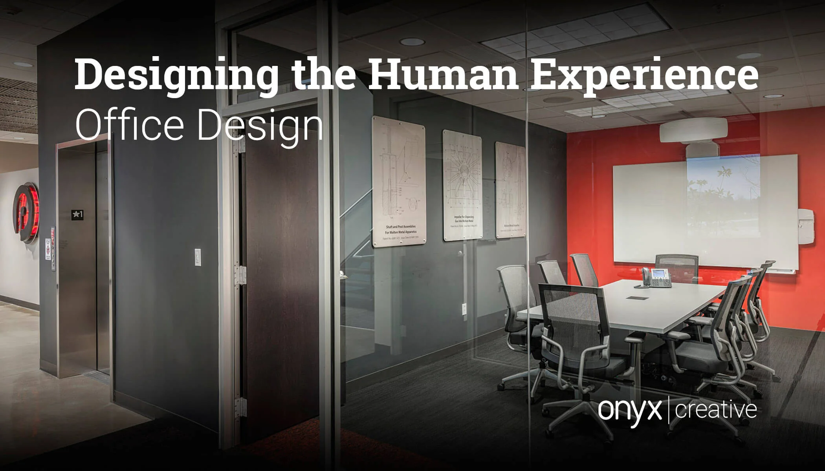Lessons from Golden Gate Plaza
by Jonathan Novak, Director of Design
In-line shopping centers have entered a new, third generation of design that reinvents their modern roots while creating humane architecture. The first generation of in-line shopping centers was the strip mall. Based on late 1960s modernist ideas of flexibility, it sought the ability to put tenants in any location. It had a pure, raw functionalism that made it a successful retail prototype. The second generation began in the 1990s with a post-modernization of the strip mall. New malls promoted kitschy aesthetics designed to humanize the ubiquitous strip. Replicas of traditional motifs such as pediments, cornices, and mansard roofs were deployed to bring articulation back to sterile architecture. This approach, while being a valid critique of the original strip mall, is now seen as disingenuous and lacks authenticity. Today, the third generation of strip mall accepts the post-modern critique of the strip mall while embracing the purity of their original design intent. The hybridization of these ideas, authenticity and articulation, is the driving idea behind contemporary in-line mall design and remodels today.
Golden Gate Plaza in Mayfield Heights, Ohio is an example of a strip mall renovation that expresses hybridization. Conveniently, it is an in-line shopping center that has gone through all three transformations. Beginning in the 1960s as a regional in-line shopping center, it was a designed as a U-shaped plaza with parking in the middle. In the 1990s, it was remodeled with square medallions, chunky canopies and loud colors. Golden Gate Plaza was recently remodeled, and it expresses today’s values for a more authentic architectural expression. It follows a few simple rules to ensure a contemporary look that will impact its community and be relevant for another generation.
1. Be honest in your differentiation
While PoMo in-line shopping centers focused on articulation, they created it by deploying tiresome architectural clichés. We don’t have to fake cornices or make bad historical features to create a meaningful architectural experience. The history that post-modern architecture borrowed from was a thousand year journey of refining proportions and detail. To think this can be replicated, or worse still caricatured, fails to appreciate the level of refinement that historical architecture achieved.
Instead authenticity of volume, mass, and planes are sufficient. At Golden Gate Plaza, we created a lively theme throughout the center by breaking the sign band at natural places. We treated it as two overlapping planes that ran throughout the center. These planes were disrupted by periodic entrance features that were considered simple, primitive masses. The interplay between planes and masses was able to create enough dynamism in the visual field that we didn’t need to rely on historical tropes.
2. Plan for signs to straddle complex conditions
While the original strip center over emphasized the functional importance of the sign band, an articulated center should not restrict flexibility. Therefore, at Golden Gate Plaza, we added another layer to the sign band. This layer is a McNichols metal mesh in a metal frame. The frame stood off the sign band and allowed signs to slip over complex intersections. In natural places where the signs could fit comfortably, we didn’t use this armature. However, where things got architecturally complicated, we were able to straddle these difficult conditions. While solving the problem of sign attachment at difficult junctures, the armature also created another layer in our visual language. This added further dimension and depth to the project while solving a functional problem of universal sign placement.
Finally, today is great material moment. There are all kinds of new categories of materials available to the designer. While PoMo designers shaped historical forms in EIFS, today’s designers can draw from a wealth of affordable exterior materials. At Golden Gate Plaza, we paired Nichiha fiber cement panels with Environmental Stoneworks simulated stone to bring a rich and sophisticated look to the center. For budget reasons, much of the center is in EIFS. but it doesn’t have the same negative connotations when it’s used in an honest manner and is contrasted with richer looking materials. We have learned to appreciate the smooth texture of EIFS as a contrast to the board look of fiber cement or the rough texture of stone veneer.
Materials continue to abound today, and a contemporary re-design for an in-line shopping center should take advantage of what is available. For us, categories of materials that we explore include ATAS and Alpolic metal panels, simulated stone veneer by Coronado Stone with textures ranging from ledgestone to wood grain, Nichiha and American Fiber Cement fiber cement boards, and phenolic resin panels such as Prodema and Trespa. The strategy behind this approach is to invest the budget into simple but powerful forms and clad them with interesting materials in fresh combinations.
In Conclusion
Golden Gate Plaza provides a case study in creating an authentic and contemporary in-line shopping center that speaks to today’s culture. With the exception of historical jurisdictions and conservative architectural review boards, we have seen great success using a contemporary approach to updating in-line centers based on simple forms, attention to signage, and an emphasis on interesting materials.
This project took home the award for Retail Exterior Renovation Project of the Year at the NAIOP Northern Ohio Chapter Awards in May 2019.

