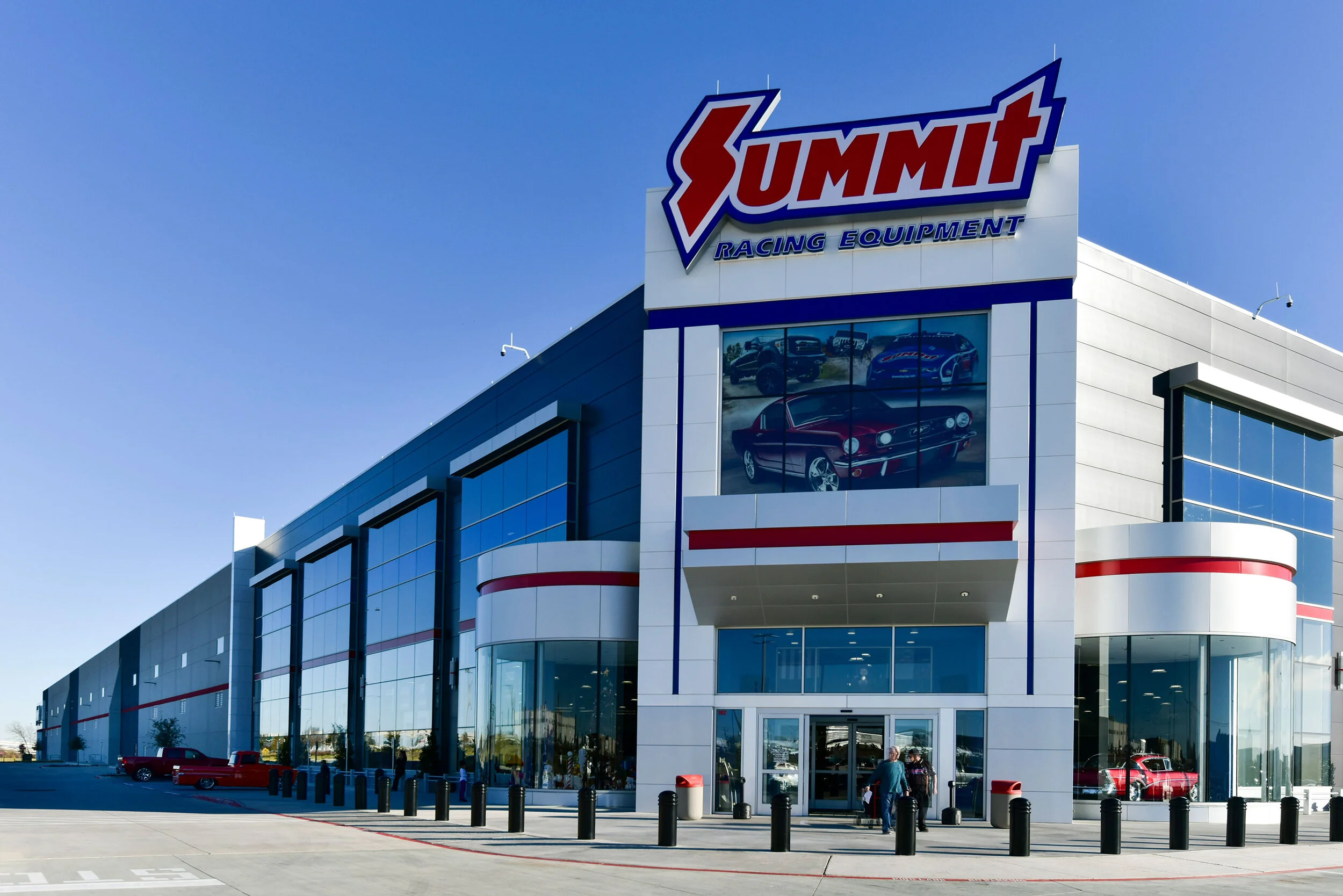Summit Racing Equipment | Creating a modern and dynamic retail experience in Arlington, Texas
The Summit Racing retail store is 32,000 square-feet attached to a much larger 950,000 square-foot distribution facility in a suburban Dallas office/industrial park. The design of the retail component is a glass and metal departure from the mass of the concrete base building. The base building is a metallic black metal façade with vertical glazing elements that have a horizontal pattern. Clear glass is used at the base for a view into the retail store with mirror spandrel glazing above and a blue mirror vision glazing ribbon for the third-floor office space. The retail store entry is a corner marquee that rises over 50 feet. The white tower with an illuminated graphic panel is the focal point from a distance against the dark base building. The crowd-pleasers are the piston-like glass structures that flank the entry. These features provide a human scale for approaching customers. These pistons display customer cars on elevated turntables.
Client | Summit Racing Equipment
Location | Arlington, TX
Size | 32,000 SF (950,000 SF)
Type | Retail Store, Distribution Facility, Corporate Office
Placement of the retail component of this expansive facility was strategic to provide the sign marquee facing the busy interstate. On a clear day, the marquee could be seen for miles.
There is an interior stair tower serving the warehouse and third-floor offices that feed into an egress corridor. The stair tower became part of the retail space and is connected to the lower ceiling feature area toward the rear of the store. The vertical circulation was then used to create a retail office that overlooks the retail operations. The corridor is a one-story enclosure that connects the stair tower to the exterior. This bump-out helped to create the depth of display in the Tire & Wheel department with an illuminated Texas-themed graphic billboard that highlights the recessed wall above.
The entire retail store is dedicated to sales. The 950,000 square-foot distribution facility is the retail store’s stockroom as well as the stock for mail order processing. Employee access to the stockroom is coordinated through an intricate, automated delivery system. Because of the wide variety of parts and accessories, the majority of purchases are placed at sales pods and the merchandise is brought out to the customer from the distribution center.
A “super” sales pod capable of assisting 16 customers at one time is placed toward the center of the sales floor and is accessible from all directions. There are remote sales pods for 3-4 customers located in each department as well.






