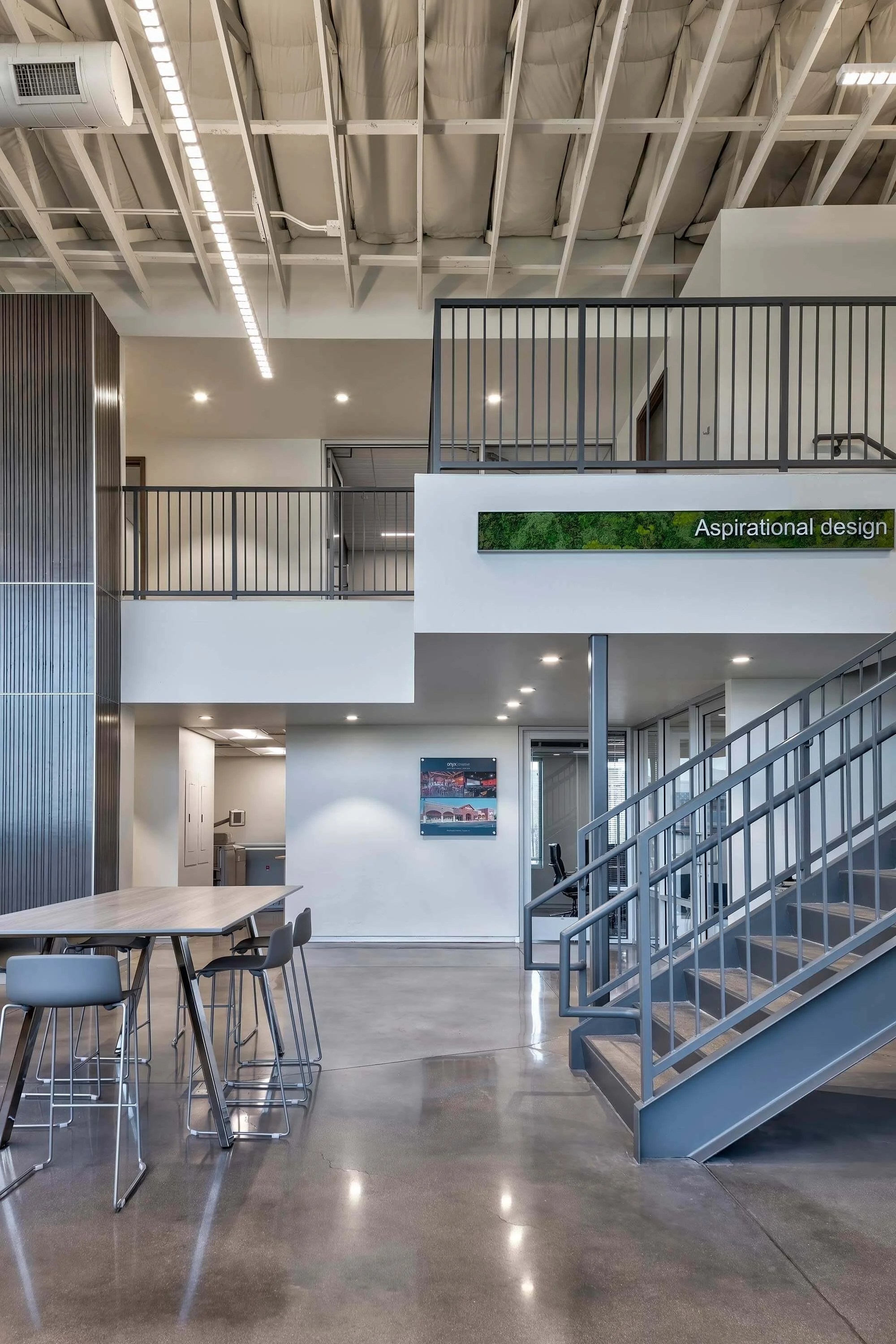Onyx Creative Tucson
A new home for our Tucson team
In August 2019, Onyx Creative moved into a new 5,800 square foot building a mile north of downtown Tucson. The large open studio space features a north-facing glass façade that captures a view of the majestic Santa Catalina Mountains. The ground floor contains a kitchen, restrooms, print room, and a conference room. The mezzanine level houses an IT room, two private offices, a materials library, and a large conference space. The 24’ high ceiling studio is light, airy, and spacious. The studio has a stained wood feature wall, exposed roof structure, an open steel stair, and polished concrete floors. The mezzanine level allows views of the entire studio from above. The rock logo bike rack is featured outdoors near the entrance.
The office is energy efficient through the use of split mechanical systems, LED lighting, the use of natural lighting, efficient insulation, low-use water fixtures and landscaping, insulated Low-E glazing, and no west-facing glazing.
The building aesthetic utilizes a simple rectangular plan and clean horizontal lines creating an elegant and timeless structure. Its proximity to downtown anticipates the future growth of downtown Tucson’s footprint. The new office is a fitting home for our team, which was recently ranked among the best retail architects in Tucson by General Contractors Magazine.
Location | Tucson, AZ
Size | 5,800 SF
Type | Commercial, Office








