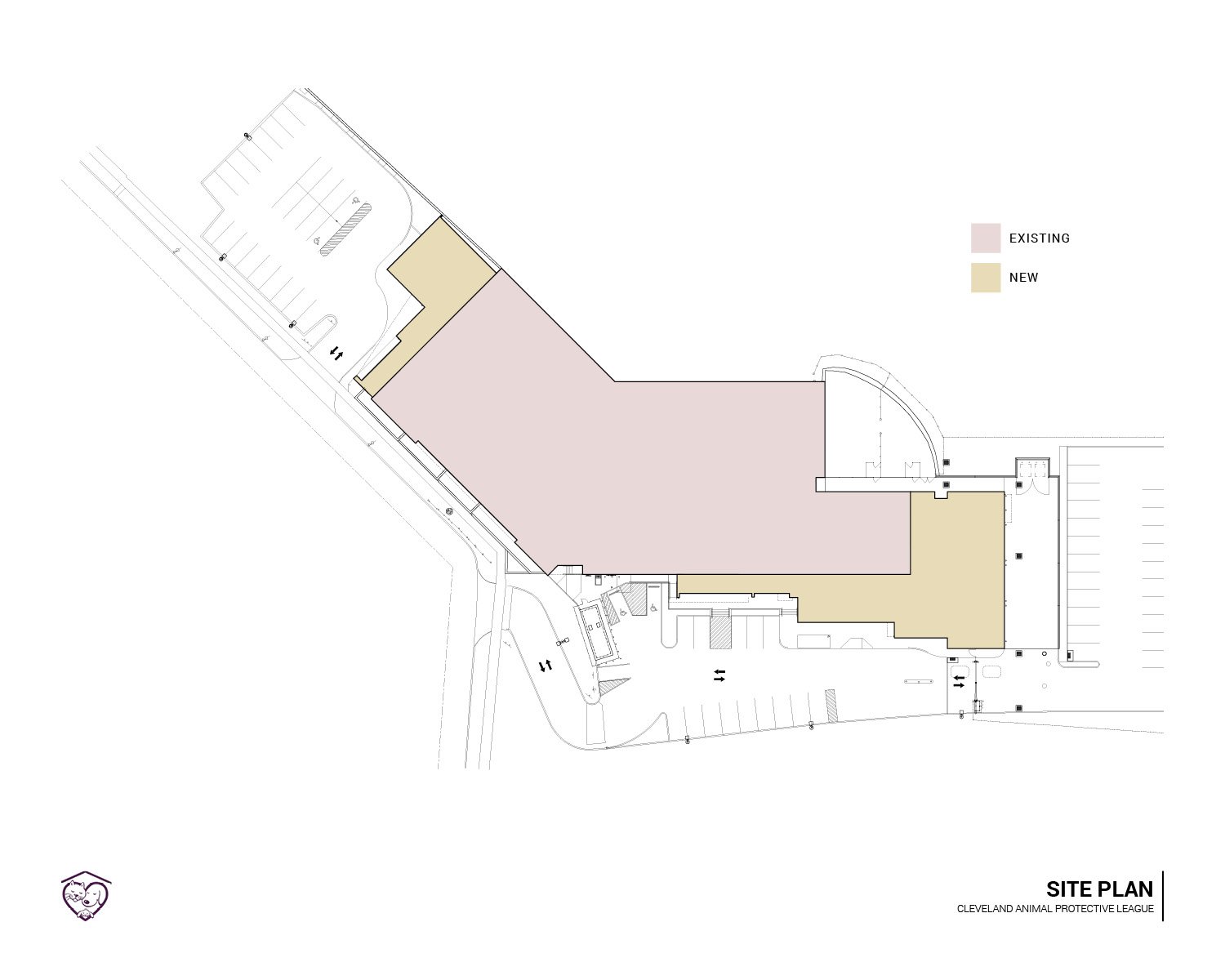Cleveland Animal Protective League
Designing architecture for the compassionate care of animals.
The expansion and renovation of the Cleveland Animal Protective League involved altering the entire 28,000-square-foot existing facility. It also included an additional 10,000 square feet of advanced medical care, improved garage/storage functions, and upgraded community rooms. The exterior upgrades improved the civic prominence of the building by creating graphic signage and wayfinding elements. All of the interior and exterior modifications happened without losing operations for the 14,000 animals that pass through each year.
Location | Cleveland, Ohio
Size | 38,000 sf
Type | Animal Shelter and Veterinary Facilities
Consulting Firm | Animal Arts
Photo Credit | Murphy Foto Imagery
Press | Properties Magazine, January 2022
Compassion is an Evolving Concept
The Cleveland Animal Protective League was founded in 1913 on a mission of compassion. Compassion appears akin to the timeless Platonic Virtues such as wisdom, courage, and justice. But, interestingly, the APL’s growth shows through its architecture how the idea of compassion isn’t fixed. Its been on an evolutionary path growing towards the treatment of the whole health of the animal and the emotional needs of the adopting human.
Animal protection began as a radical idea: that animals deserved dignity and protection. In the early 20th century this fought against the prevalent idea that animals were chattel. From its beginning as a single building, success meant simply existing - staking out that animal protection is a necessary part of civil society - and that there should be a facility for that need. Further distinctions, such as the in-boarding of the animal and its eventual adoption, were a luxury the APL couldn’t afford to conceptualize. However, in the APL’s later iteration, these functional distinctions were made. Although improvements over the past, the facility mainly focused on the sheltering of the animals. It was a form of ‘existenzminimum’ that permeated design thinking at the time. These physical minimums failed to understand the totality of the animal’s needs for socialization and play. In its current form, the Cleveland APL has grown to treat the ‘whole health’ of the animal and the adopting humans. As it has grown, the idea of compassion, originally an empathy for a suffering creature, has metamorphized into a collaboration between the animal and the facility. As much as the animal is coming to the shelter, the shelter’s facilities have moved towards the animal.
Addition for Maximum impact
The renovation of the Cleveland Animal Protective League involved altering the entire existing facility and adding 10,000 square feet of advanced medical care, improved garage/storage functions, and upgraded community rooms.
The metamorphosis of compassion has had a clarifying effect on the facility’s design. The APL addresses the mental health of the animal, as well as its body, and so has adopted the mission to be a ‘fear-free’ shelter. This manifests itself in how the animals arrive at the shelter and fundamentally changes the distance between cages, the provision for outdoor space for the dogs, and the addition of the ‘catio’ on the front façade. The inner life of the animals, their proxemics, and how they interact in space drove the design of the facility.
Another clarification that occurred is a better gradient from in-boarding to adoption. The animal drop-off entrance expanded and connects to a more robust medical facility. This seamlessly flows into the kennel areas and ultimately to the animal adoption areas. Here the improved meeting areas for the adoptees and the animals promote positive social interaction. The space design considers the physical and psychological comfort of both entities during this life-changing interaction.
Finally, animal drop-off and adoption celebrate new beginnings expressed in civic terms. Prior iterations of the facility treated the entrances as oppositions - drop-off bad/adoption good. In this redesign, both the animal drop-off and the adoption entrances have an augmented graphic presence. Both functions treat arrival with equal dignity. Operationally, this improves way-finding and creates a clearer delineation between the two opposing functions. But the design goal makes the animal drop-off area meaningful and respectful on its own terms. Drop-off is not considered a failure of ownership but a point along the animal’s journey to adoption and the new entrance respects this. The adoption façade is a celebration of new beginnings. The wood-clad frame folds over the main doors to signify entrance, the catio gives the visitor a glimpse of the animals inside, and the oversized APL logo provides a moment of levity upon arrival. The logo has also become a final touchpoint on the adoption journey. The APL uses this spot as a social media ‘moment’ after a pet has been adopted, so the building has contributed to new rituals along the adoption process.
Social Media Moment
The oversized APL logo at the building entry provide a moment of levity and has also become a final touchpoint on the adoption journey.











