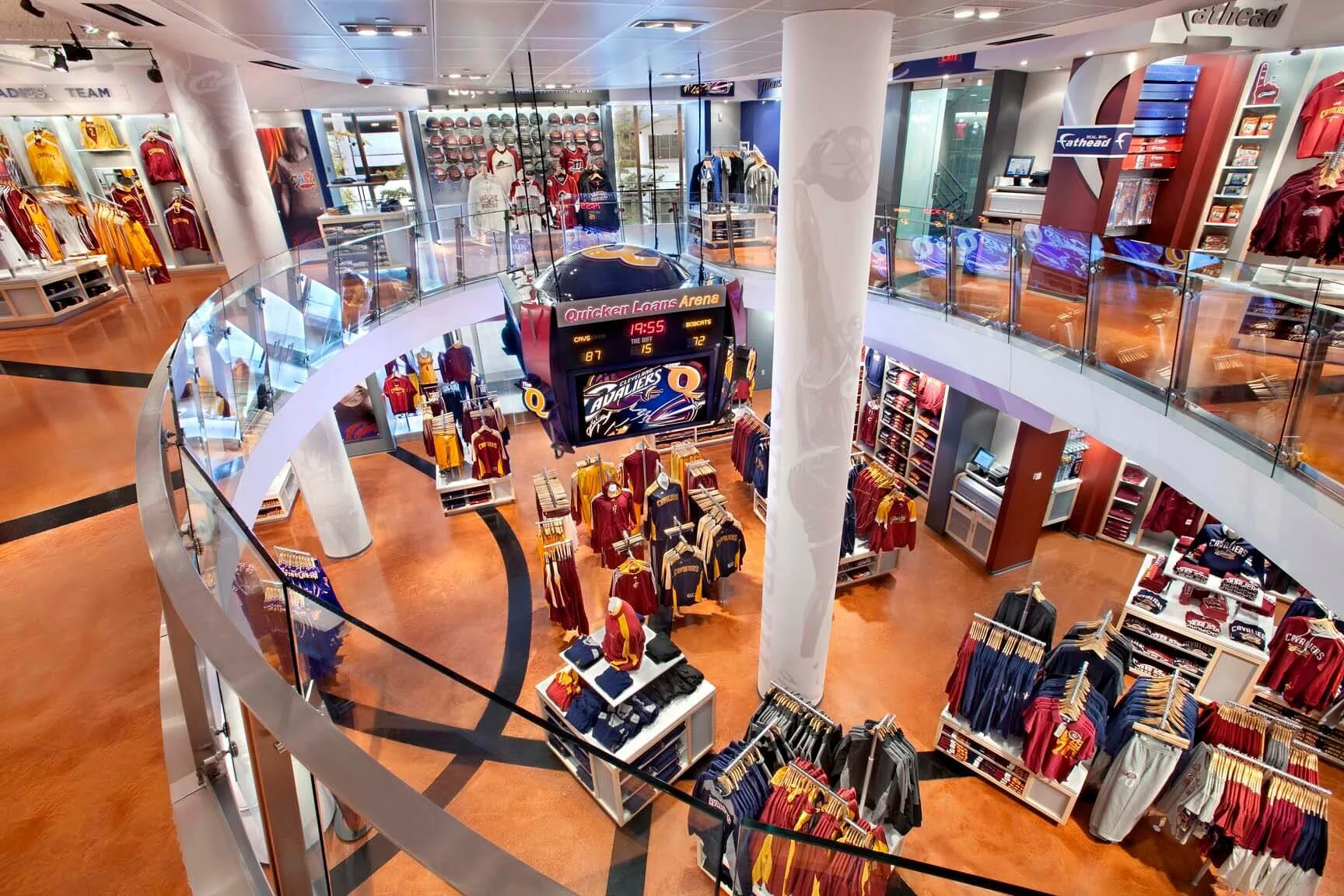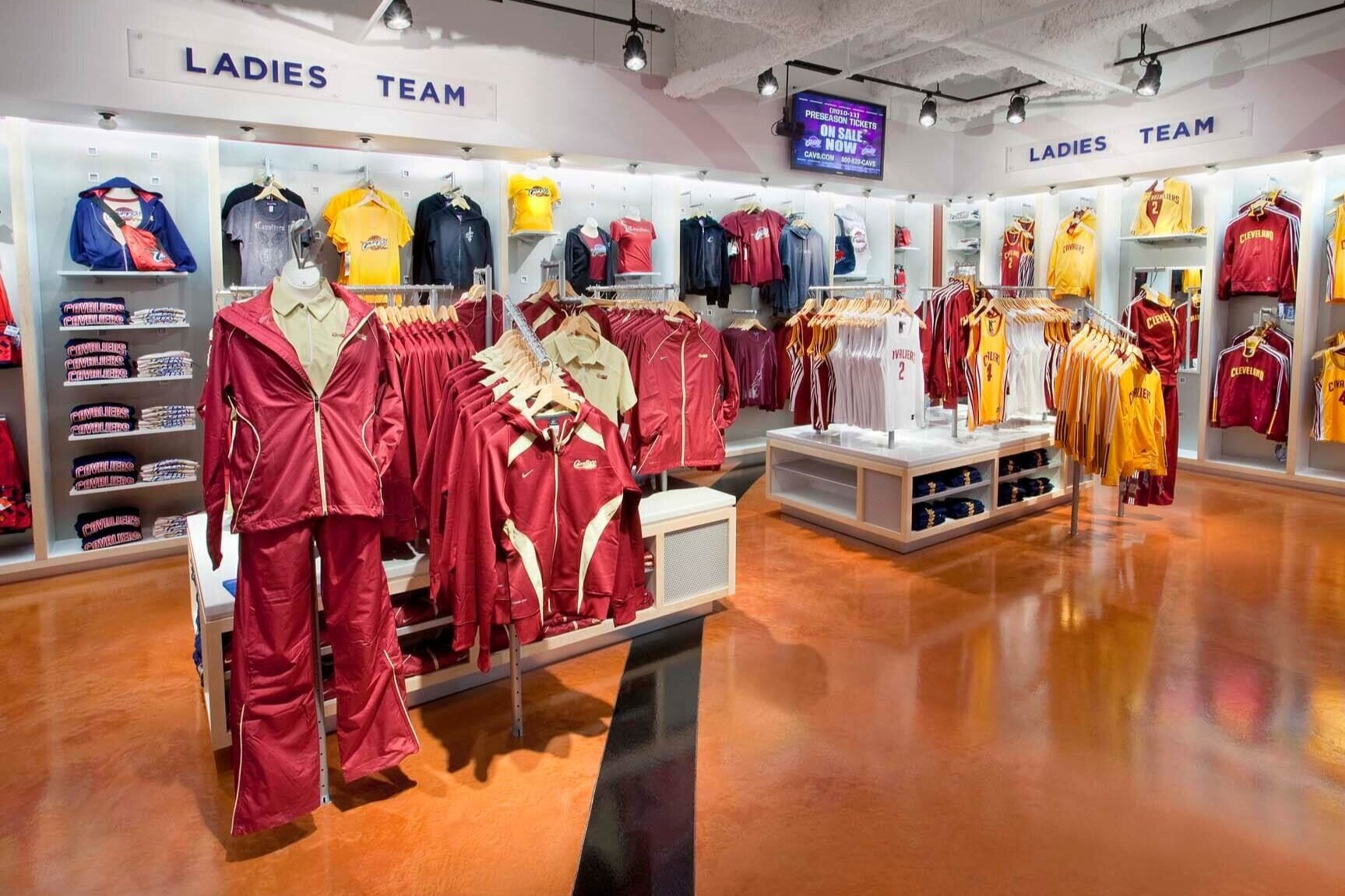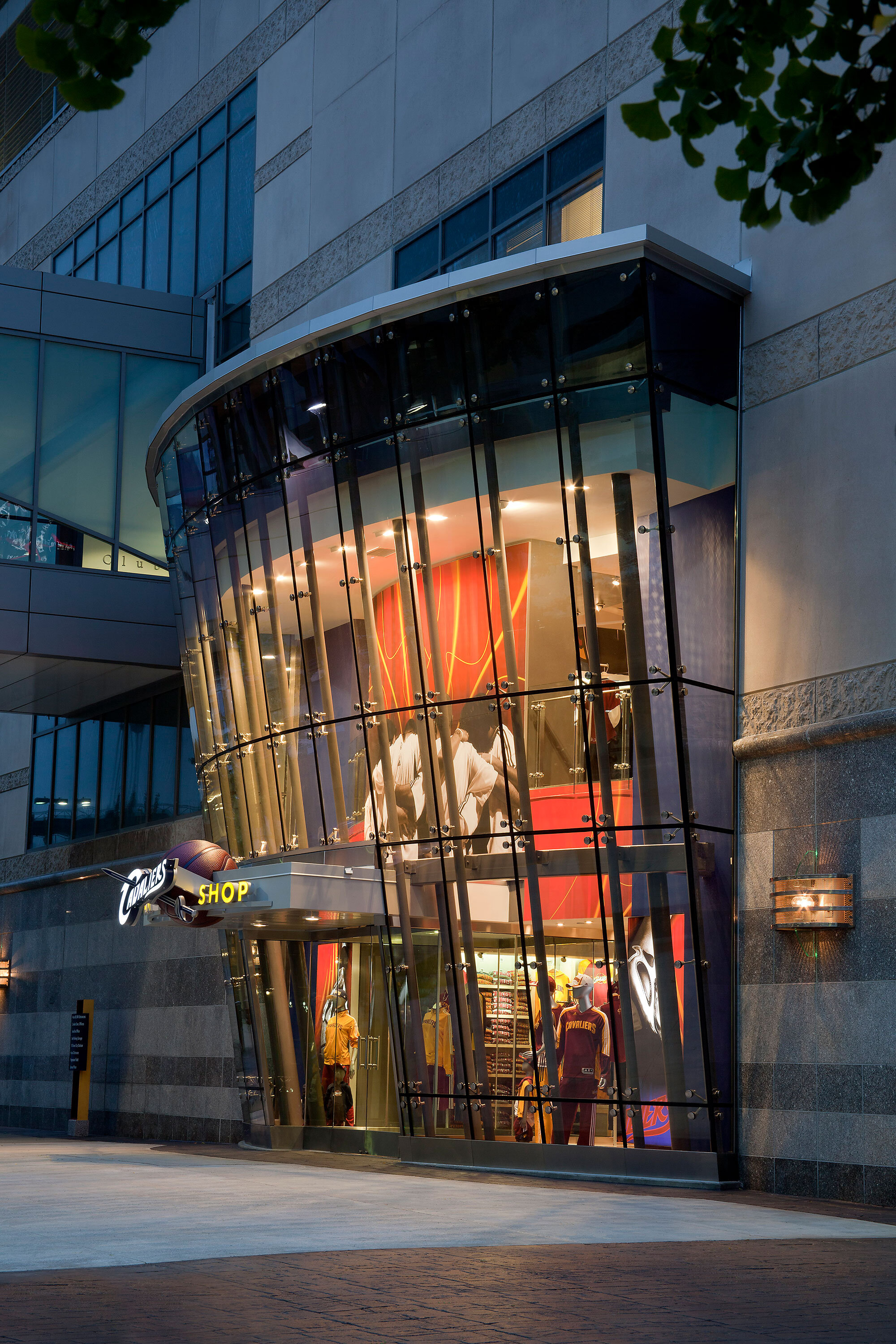The Cleveland Cavaliers Team Shop
defining team spirit for the city of Cleveland
Onyx Creative transformed a crowded single story retail store located in Quicken Loans Arena (now Rocket Mortgage FieldHouse) into an open, two-level flagship worthy of Cavaliers basketball and Monsters hockey. Flexible displays, striking graphics, and vivid colors define the backdrop for team merchandise.
Client | Cavaliers Operating Company
Location | Cleveland, OH
Size | 5,500 SF
Type | Retail Store
With the success of the Cavaliers over the last few seasons before 2010-2011, merchandise selection, sales volume, and in-game occupancy had far outgrown the capacity of the old team shop which had not been substantially renovated since the arena opened in the fall of 1994. The result was a difficult to shop, cramped, over-merchandised, uncomfortable, and disorganized retail environment even during low-occupancy non-event hours. On event days, the space became nearly un-shoppable with long lines forming outside the space for entry as well as inside at the registers. Furthermore, team ownership felt that the store, as a flagship location for Cavaliers merchandise, no longer supported the strategic goal of the organization to provide a fan experience that is “second to none” which had been so aggressively cultivated since Daniel Gilbert purchased the team in 2005.
The Team Shop is located in the Northeast quadrant of the arena between East Sixth Street and the main concourse and is bound to the North by the main box office and a primary building entrance. Prior to the renovation, the non-game/daytime entrance was off of the ticketing lobby, and the game-day ingress was through two six-foot-wide door pairs in a glass and aluminum storefront at the concourse. A 24-foot-wide window at East Sixth Street served as an ad-hoc display window for pedestrians, a significant number of which pass by the store on game days at Progressive Field in particular.
With space at a premium, the only feasible way to substantially increase floor area and access to perimeter walls was to insert a second floor into the two-story volume of the existing space. While the upper level of two-story specialty retail shops typically (and notoriously) under-perform, the design team determined that there was no other way to properly display the extensive lines of merchandise that populated the shop. To mitigate the lack of visibility that is typically detrimental to second level retail, a large elliptical opening was carved into the upper level to improve sightlines between levels and make a subtle reference to the arena bowl. A custom-designed faceted glass and stainless steel guardrail wraps the opening angled at 10 degrees off vertical and reflects images and scores from the scoreboard which adds to the energy of the space. The elliptical shape also maximized circulation space at the upper level while still permitting ample space for floor displays at the perimeter. The second level was added into the space by utilizing all of the existing columns and foundations. Only three additional columns were added, despite the irregularity of the grid and space.
Ignoring the colliding structural grids, the plan orients itself perpendicular to the new East Sixth Street entrance and organizes itself into four basic quadrants around the ellipse located on axis with both the street and concourse entries. Three of the quadrants are dedicated to product display, and the fourth to service integrating the manager’s office, displays, vertical circulation, and primary point-of-sale. At the perimeter, wall dimensions were coordinated to an optimum retail display module, and the remaining space outside the perimeter was given over to the outfacing display window at both the ticketing lobby to the North as well as the concourse to the South. Product lines are organized into departments by quadrant and level with a variety of wall and floor mounted display fixtures, all custom-designed to meet the specific needs of the client. At the main level, the space below the opening is now available for cross-marketing of product and specialty displays from all store departments. While venue-based retail outlets have been traditionally relegated to little more than glorified souvenir stands, the Cleveland Cavaliers Team Shop makes the statement that such a space can be a major component of a team’s brand, as well as another way to further its corporate identity and strategic business objectives.






